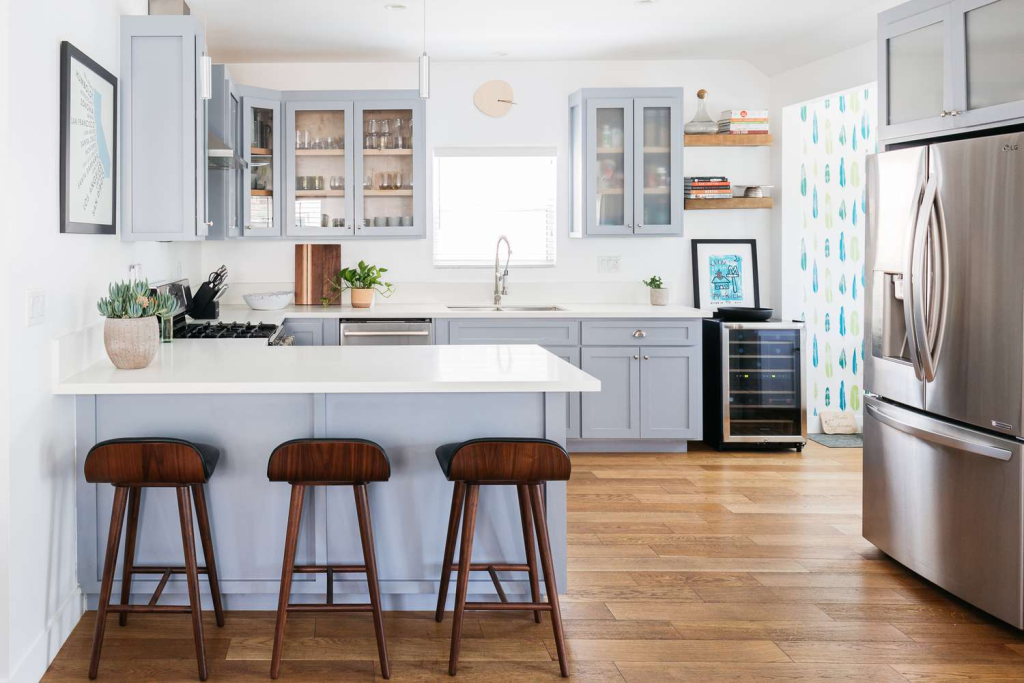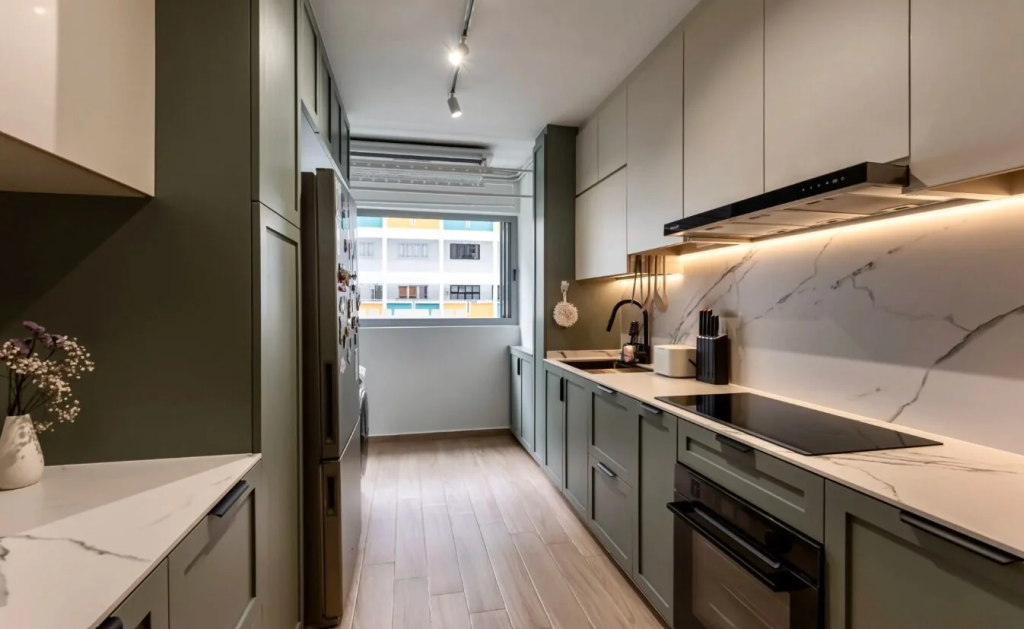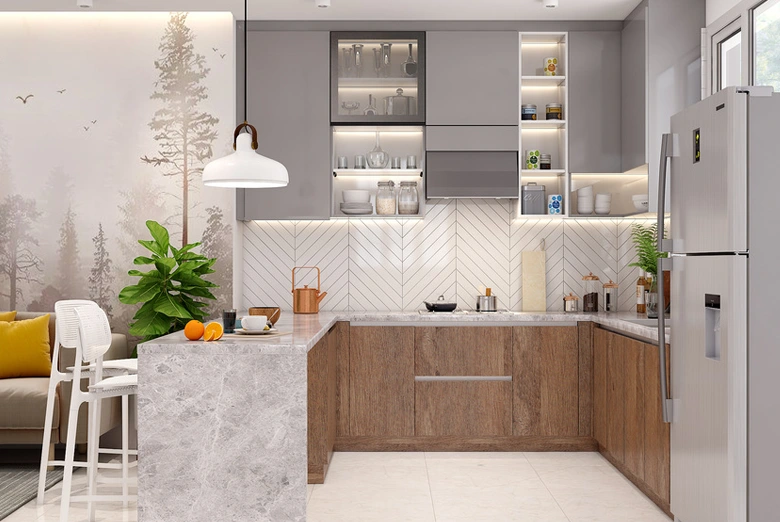Living with a small kitchen can often feel like a compromise, but it doesn’t have to mean sacrificing comfort, efficiency, or personality. With the right design approach, even the tiniest cooking space can become a stylish and functional centerpiece of the home. Clever layouts, smart storage, and thoughtful aesthetics can transform limited square footage into a kitchen that feels inviting, modern, and surprisingly spacious. In this article, we’ll explore practical space-saving interior design ideas that bring big style to small kitchens.
The Challenges of Designing a Small Kitchen
Designing a compact kitchen comes with unique challenges. Storage is usually the first concern: where to place pots, utensils, and appliances without creating clutter? Another struggle is movement. Narrow walkways and overcrowded layouts make cooking feel stressful instead of enjoyable. Lighting is also often overlooked; darker corners shrink the room visually and make it less functional. Despite these obstacles, small kitchens offer an opportunity to embrace creativity, pushing homeowners to make smarter and more efficient design choices.
Smart Layout Ideas for Small Kitchens
A kitchen’s layout determines how enjoyable it is to use. Small kitchens require layouts that maximize functionality while still leaving space to breathe.
Galley kitchens, for instance, are often dismissed as outdated, but when designed with sleek cabinetry and reflective surfaces, they can feel efficient and modern. L-shaped kitchens, on the other hand, make excellent use of corner space and create a natural work triangle for cooking. In apartments or open-plan homes, an open concept kitchen removes visual barriers, instantly making the room feel larger and brighter. Choosing the right layout is less about following trends and more about matching the design to your cooking habits and lifestyle.
Space-Saving Storage Solutions

Storage is the heart of small kitchen design. The key is to think vertically and use every hidden nook without making the room feel cramped. Tall cabinets that stretch to the ceiling, combined with open shelving, create extra storage while drawing the eye upward, giving the illusion of height.
Pull-out cabinets and hidden drawers allow utensils and ingredients to disappear neatly when not in use, avoiding cluttered countertops. Multi-functional kitchen islands—perhaps doubling as dining tables or extra prep stations—are another secret weapon. They combine practicality with visual appeal, anchoring the kitchen while enhancing its usability.
Stylish Design Tricks to Make Small Kitchens Feel Bigger
Interior design isn’t only about storage—it’s about perception. Certain design choices can make a kitchen appear far larger than it really is. Light, neutral color palettes instantly open up the space, while reflective surfaces, such as glossy cabinets or metallic backsplashes, bounce light around the room.
Glass partitions are especially effective for apartments or homes with open-plan layouts. They provide separation between the kitchen and living areas without blocking natural light. Strategic lighting, including under-cabinet LEDs and pendant lights, eliminates shadows and creates layers of brightness that make the kitchen feel warm and welcoming. Together, these tricks prove that design is as much about illusion as it is about function.
Furniture and Appliances for Compact Kitchens

The right furniture and appliances can dramatically affect how well a small kitchen functions. Slimline refrigerators, dishwashers, and stoves are perfect for tight spaces, offering full functionality without overwhelming the room. Built-in appliances create a seamless look, preventing the kitchen from feeling overstuffed.
Furniture should be chosen with flexibility in mind. Foldable chairs, extendable tables, and rolling carts adapt easily to different needs, ensuring the kitchen can serve both as a cooking zone and a social hub. By investing in multi-purpose pieces, homeowners get the best of both worlds: style and space efficiency.
Small Kitchen, Big Style – Design Themes to Try
A small kitchen’s charm often lies in its ability to showcase bold personality through a compact canvas. Minimalist kitchens are especially popular, with their clean lines, uncluttered surfaces, and focus on essentials. This approach highlights function while maintaining elegance.
Scandinavian design, known for its natural materials, bright colors, and cozy feel, can also work beautifully in a small space, creating warmth without adding clutter. For those who love a touch of edginess, industrial-style kitchens combine raw materials such as metal and wood with space-efficient layouts, offering a stylish yet practical atmosphere. Each theme proves that size doesn’t limit creativity; it only focuses it.
Practical Tips for Everyday Functionality
The true success of a small kitchen lies in how it feels day-to-day. Regular decluttering ensures that unnecessary items don’t creep in and overwhelm the space. Countertops should remain as clear as possible, reserved for cooking and serving rather than storage. Drawer organizers, dividers, and smart containers make it easy to keep items accessible without creating chaos.
The one rule worth following is simple: everything in a small kitchen should serve a purpose. If it doesn’t add function or beauty, it doesn’t belong. By sticking to this principle, even the smallest kitchens can remain stylish, efficient, and enjoyable to use.
Conclusion
A small kitchen doesn’t have to feel limiting. With the right design choices, it can become one of the most beautiful and functional rooms in the home. Smart layouts, clever storage, reflective design tricks, and multi-functional furniture all work together to create a space that feels bigger than it is. Whether you lean toward minimalism, Scandinavian comfort, or industrial chic, the possibilities for a small kitchen are endless. In the end, big style is less about square footage and more about thoughtful, intentional design.
