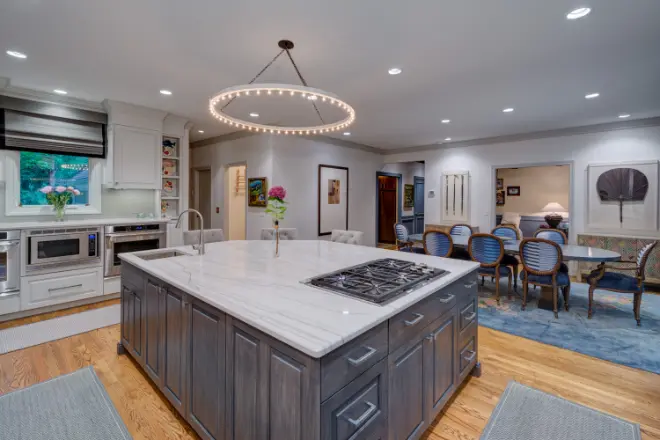Open-concept kitchens have become one of the most sought-after home design features in recent decades. By eliminating the walls that traditionally separated the kitchen from the dining or living room, this layout creates a seamless flow that feels bright, welcoming, and social. It’s a design trend that reflects modern lifestyles, where cooking, entertaining, and family interaction often happen simultaneously. But while the concept offers undeniable benefits, it also comes with challenges that every homeowner should consider. Let’s explore the pros and cons of open-concept kitchens and uncover styling strategies that make the most of this layout.
What Is an Open-Concept Kitchen?
An open-concept kitchen is exactly what the name suggests—a kitchen that opens directly into another living space, most commonly the dining or living room. Instead of dividing walls, the space remains visually and physically connected, creating the feeling of one large room. The trend gained popularity in the mid-20th century as lifestyles shifted toward more casual living and entertaining. Today, it’s especially common in urban apartments and contemporary homes where maximizing light and space is a priority.
The Pros of Open-Concept Kitchen Design

One of the most celebrated advantages of an open-concept kitchen is the sense of spaciousness. Without walls breaking up the layout, natural light can travel freely, giving even compact homes an airy, expansive feel. This openness also encourages interaction. Cooking no longer has to mean being isolated from family or guests; instead, the kitchen becomes part of the social hub where conversations continue without interruption.
Another benefit lies in the flexibility of the layout. An open kitchen allows furniture and décor to flow naturally from one zone to the next, creating a cohesive environment that feels modern and inviting. For homeowners thinking about resale value, this feature is often appealing to buyers who favor contemporary living spaces.
The Cons of Open-Concept Kitchen Design
As attractive as the idea sounds, open kitchens aren’t without drawbacks. The lack of walls means sound travels effortlessly, which can be inconvenient if someone is trying to watch television or work nearby while another person is cooking. Privacy is also reduced; the cook is always visible, and so is any mess left behind.
Odors present another issue. The smell of food can linger throughout the adjoining living spaces, especially if ventilation isn’t powerful enough. This makes tidiness and cleanliness more important than ever, since clutter or spills are immediately noticeable. Additionally, storage can become a concern. With fewer walls to accommodate cabinets, homeowners need to rely on creative solutions like oversized islands or built-in shelving.
Styling Tips for Open-Concept Kitchens
Designing an open-concept kitchen successfully requires balance between unity and definition. The most effective approach is to create subtle zones while keeping a cohesive flow. This can be achieved by using an area rug to anchor the living space or by letting a kitchen island serve as a natural divider. Color palettes play a crucial role as well; repeating tones across the kitchen and living room ties everything together, while strategic accent colors provide gentle distinctions.
Lighting is another powerful tool. Pendant lights above the island, recessed lighting across the ceiling, and softer lamps in the living space not only brighten the room but also define individual areas. Proper ventilation is equally important. A stylish yet powerful range hood, complemented by ceiling fans or discreet air purifiers, helps prevent lingering cooking smells.
When it comes to storage, minimalism is key. Open shelving, hidden cabinetry, or multipurpose islands provide functionality without overwhelming the design. Since everything is on display, the goal is to maintain a clean, clutter-free appearance that enhances the elegance of the open space.
Is an Open-Concept Kitchen Right for You?

Deciding whether this layout suits your home depends on lifestyle and priorities. For families who love to gather, host, and enjoy shared spaces, the openness can be a perfect fit. On the other hand, those who value quiet, privacy, or a more traditional aesthetic may find the challenges outweigh the benefits. Consider the size of your home, your cooking habits, and your willingness to maintain a consistently tidy environment before making the investment.
Conclusion
An open-concept kitchen is more than a design choice—it’s a lifestyle statement. It offers space, light, and connection, making the kitchen the true heart of the home. At the same time, it requires careful thought about noise, odors, and organization. With the right styling—whether through color coordination, smart lighting, or thoughtful storage—an open-concept kitchen can become both beautiful and practical. Before committing, weigh the pros and cons carefully and consult with a designer to ensure the space complements your needs and preferences.
